SWITZERLAND
CH_S_01
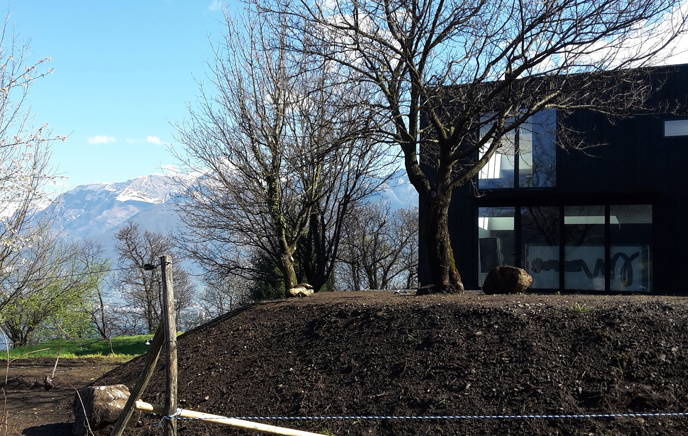
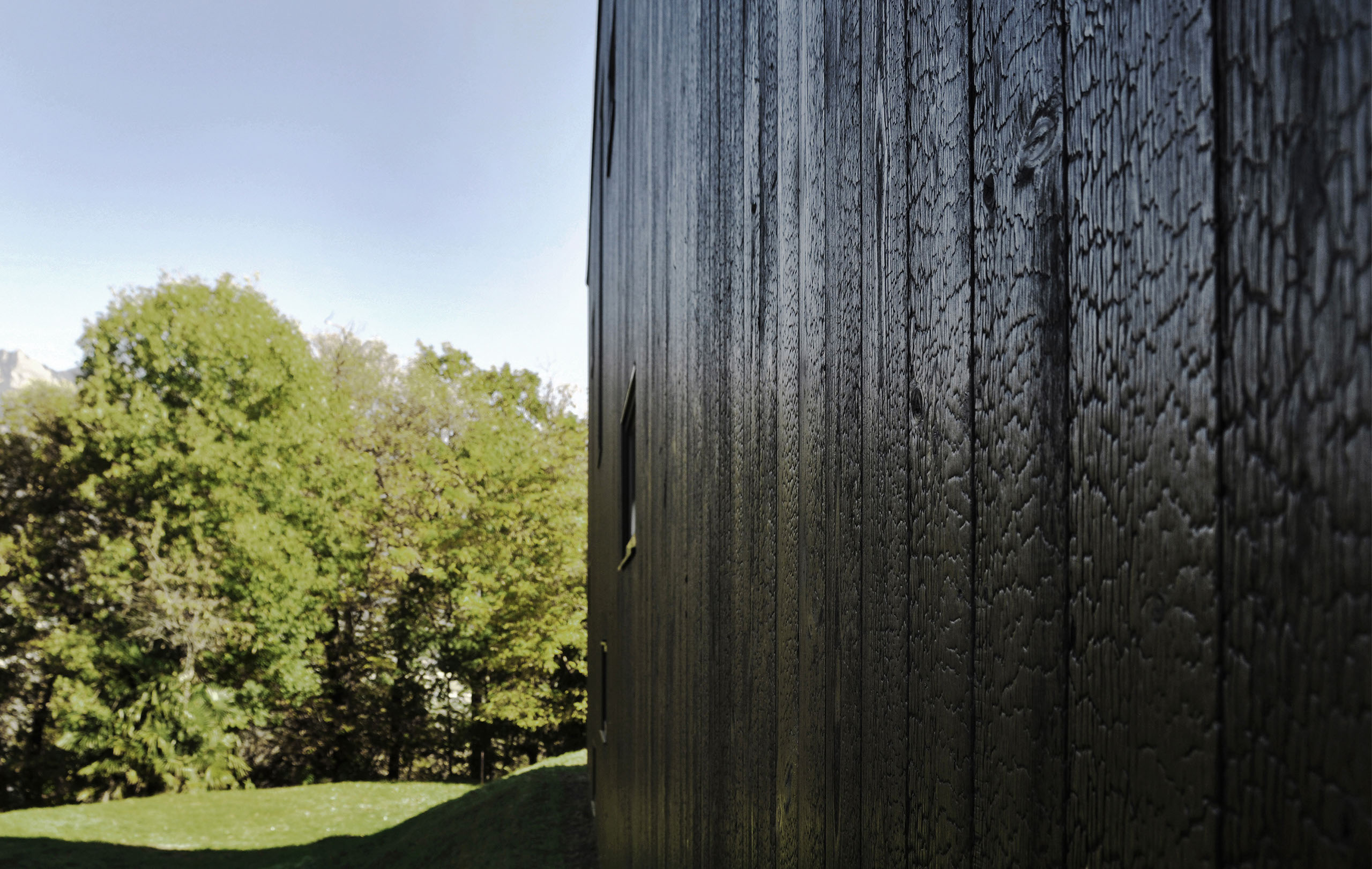
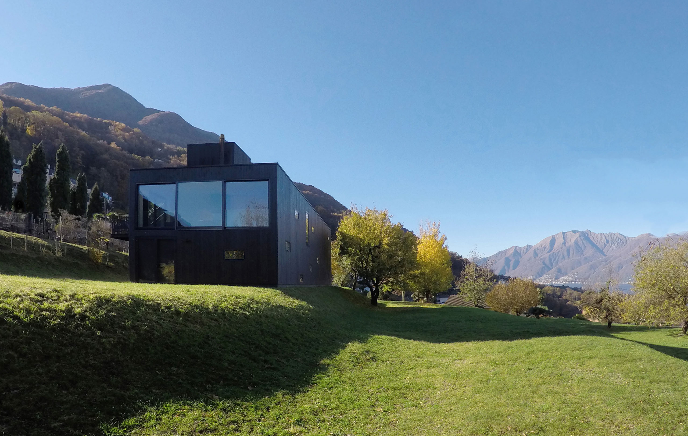
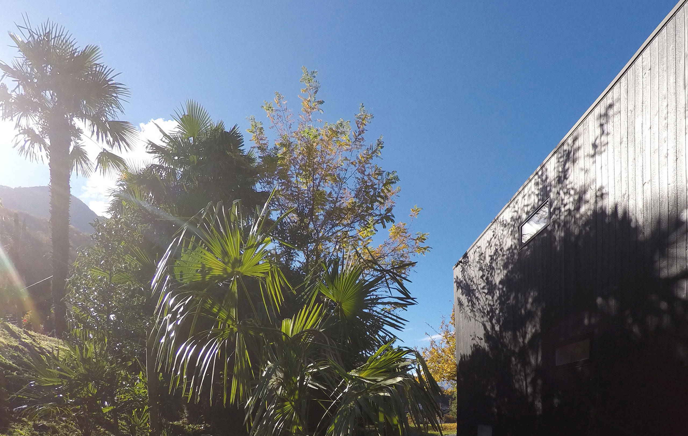
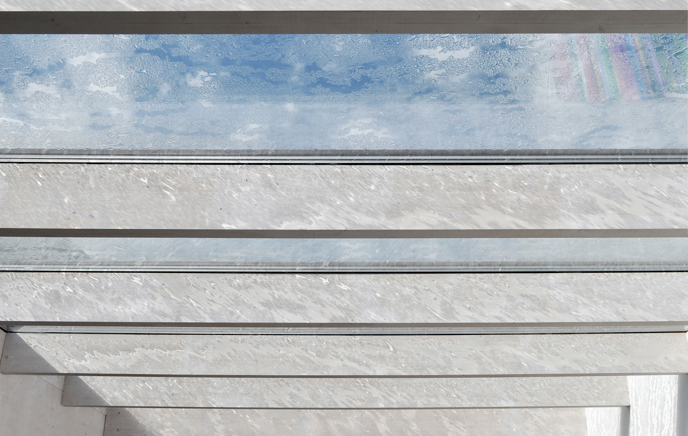
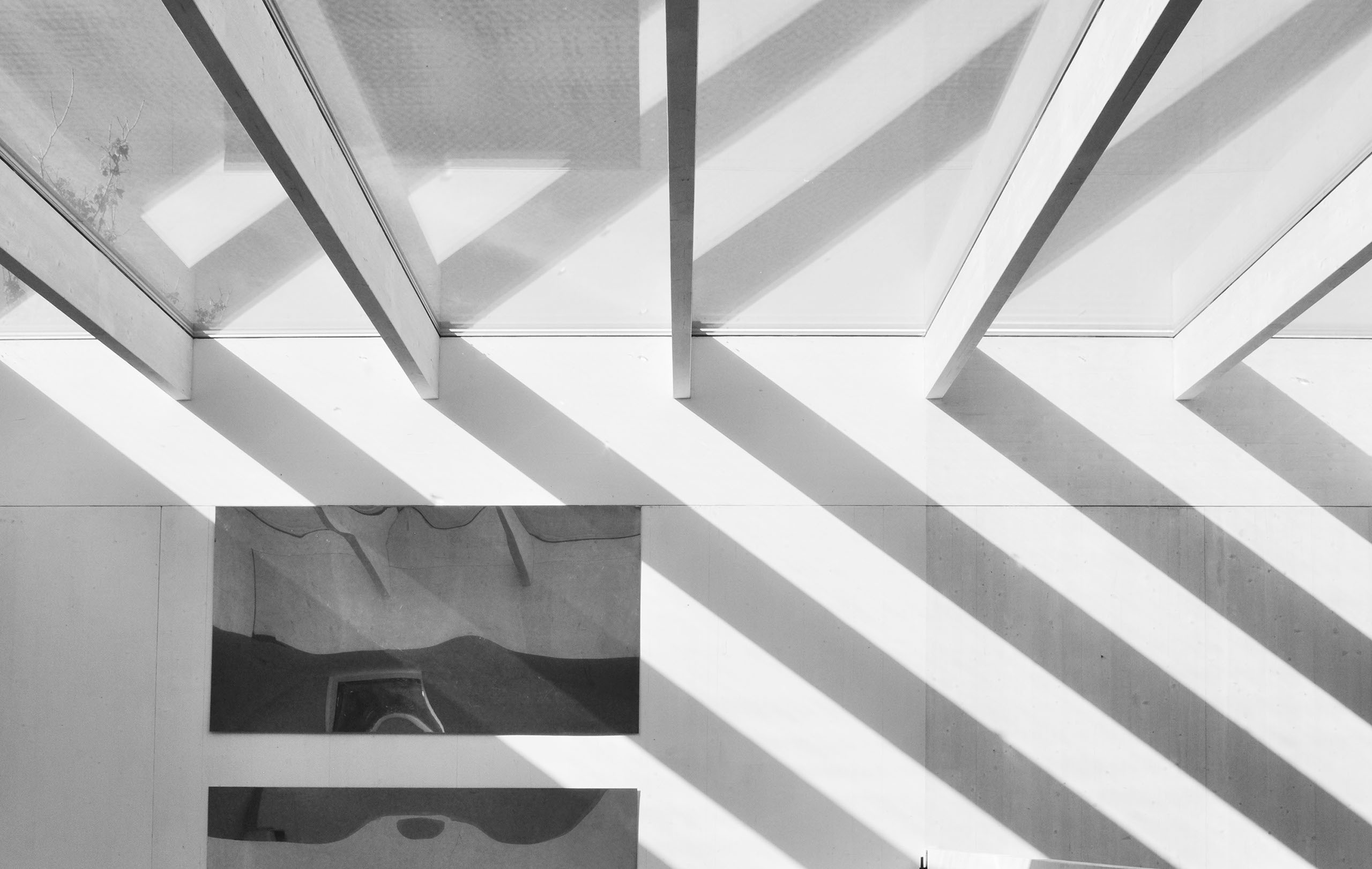
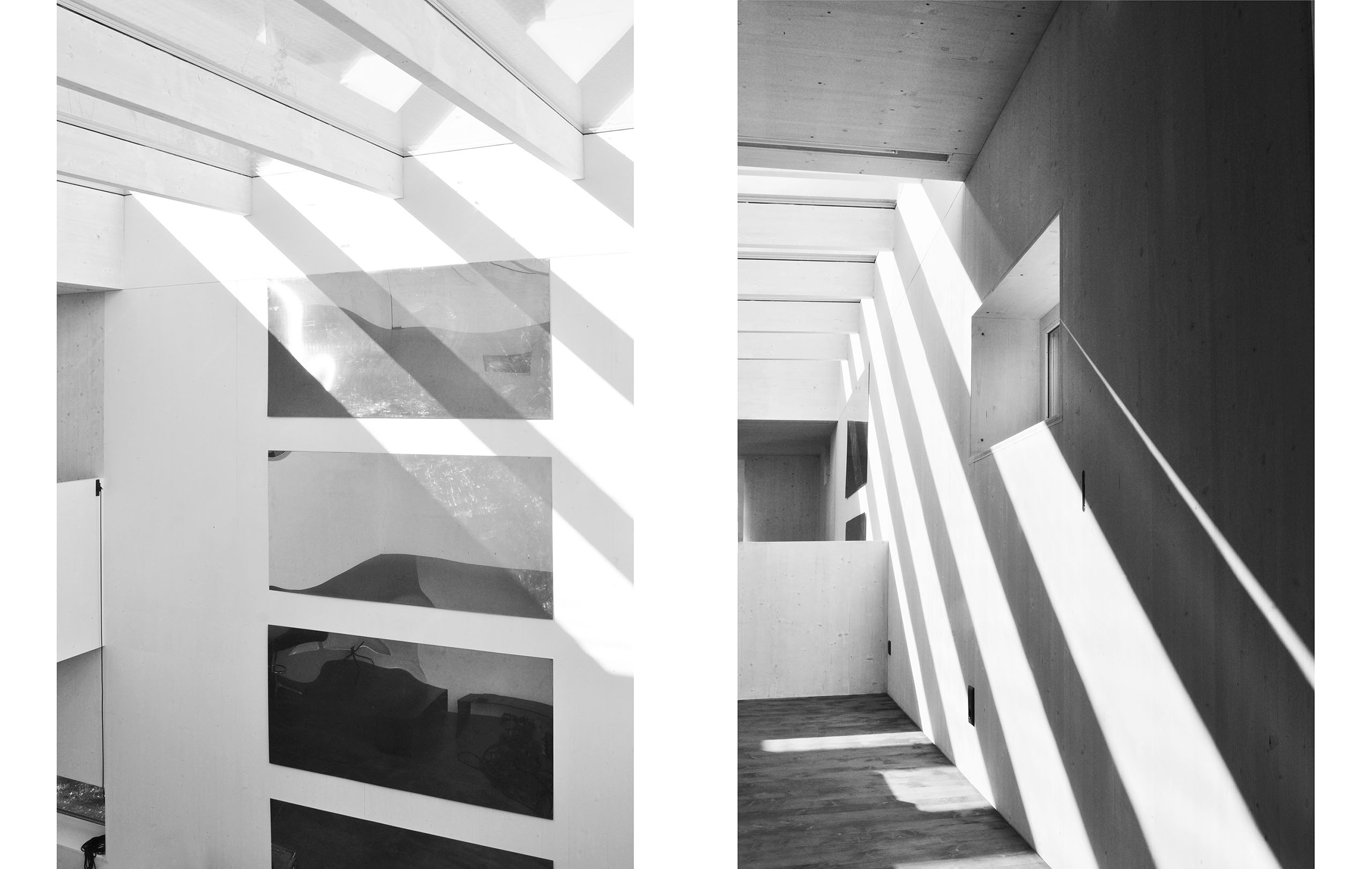
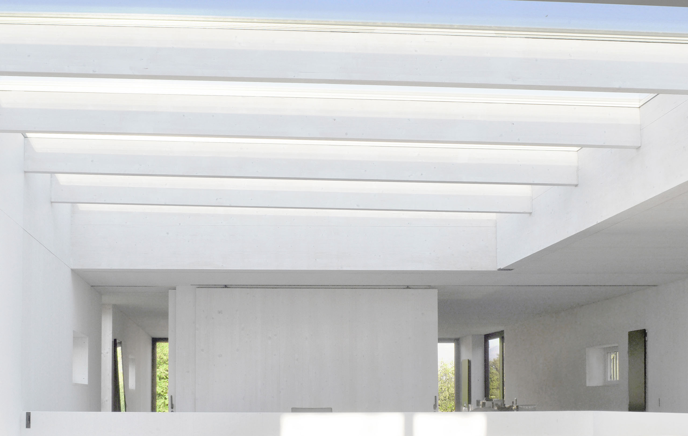
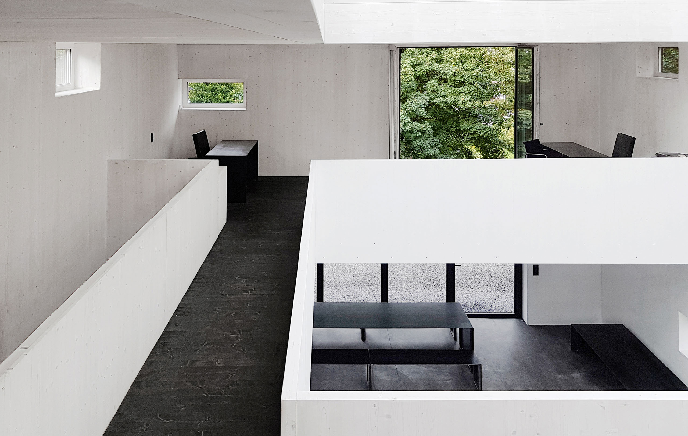
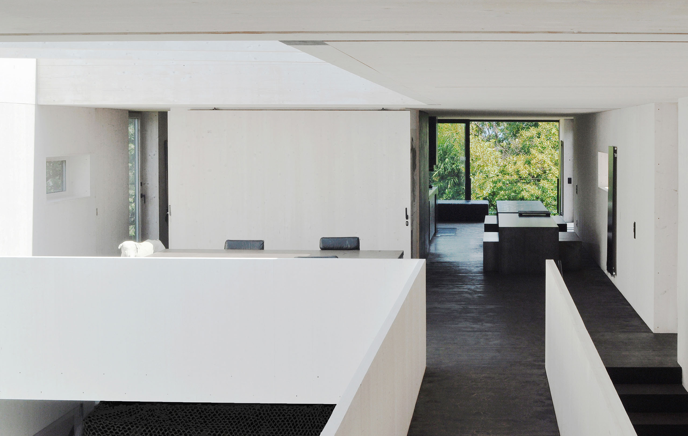
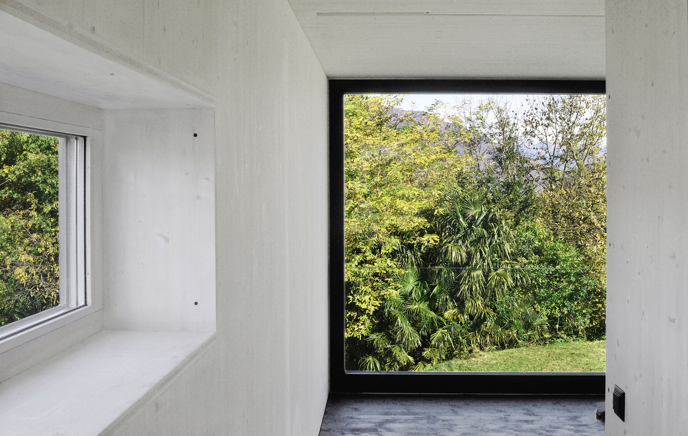
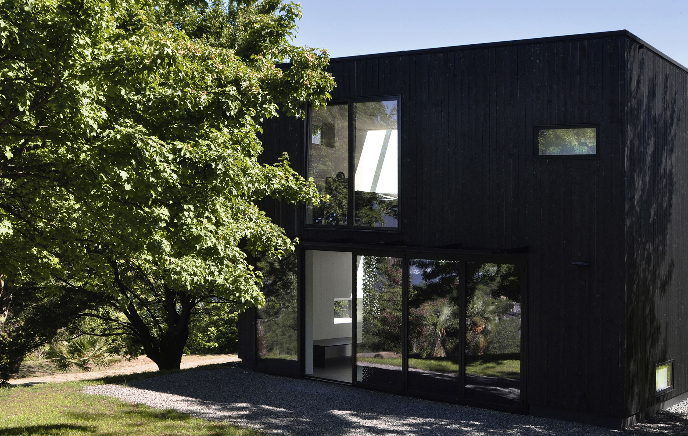
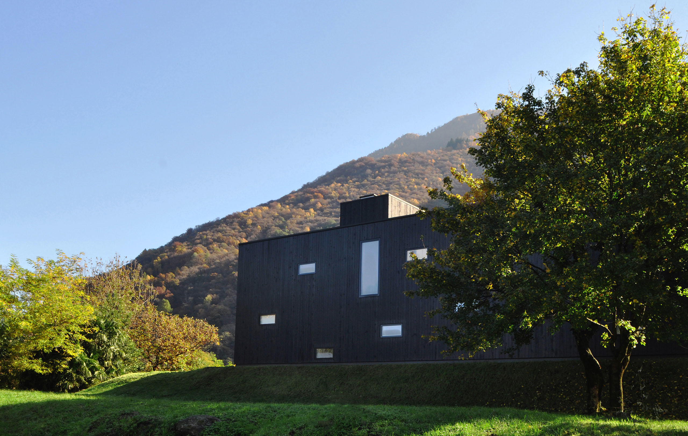
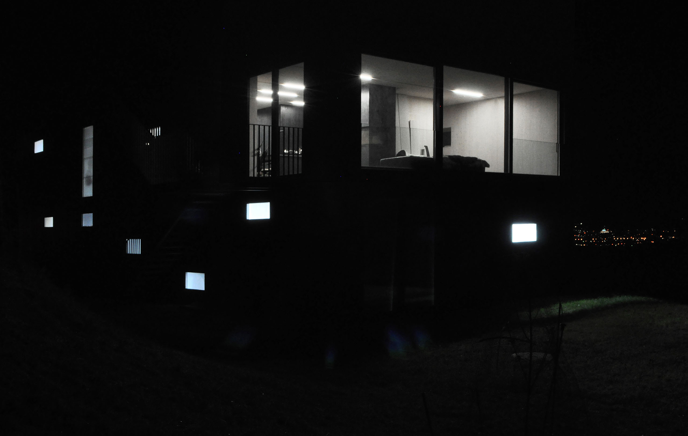
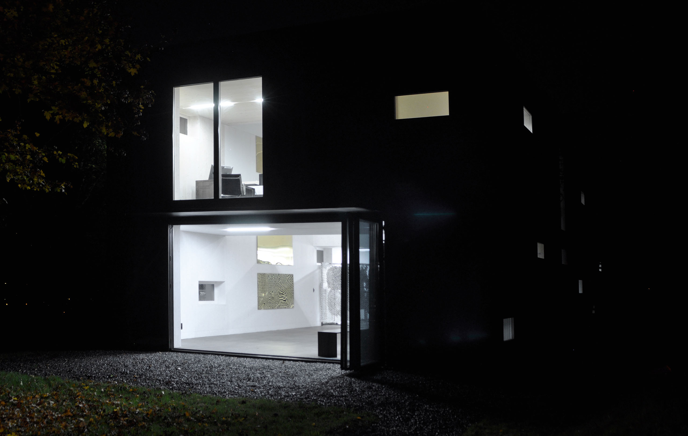
THE WOODBUILDING CH_S_01
DESIGN AND MATERIALS
THE COHERENT CREATIVE PRINCIPLES ARE EXPRESSED THROUGH CLEAN FORMS, LACK OF EXTRANEOUS DECORATION AND A STRAIGHTFORWARD PALETTE OF MATERIALS USED IN THEIR ORIGINAL STATE.
A clear design language, a consistent approach to sustainable and renewable construction materials and methods - rigorous quality standards, energy efficiency and solid wood construction, using CLT panels / cross laminated timber
SPACE
The two story, rectangular building is situated openly on a flat and terraced lot, directly bordering a vast forest area with its axis in an east - west direction and the long dimension facing south - north
The open spaces of both floor volumes run the full length of the building connected by a large double height area to allow for maximum flexibility and a multipurpose use of each floor
Full height glazings and glass doors open the volumes towards east and west, and in combination with a large skylight, create apertures, through which views, light, and air completely penetrate the house - allowing views to pass through the different axis of the house - from entrance to the woods or sky - inviting a dialogue between visitor, inhabitants and surrounding nature.
Sparse and strategically placed windows towards south and north are further developing the spatial experience of inside - outside / refuge - exposure
Outside stairs connect the independently accessible floors to the roof terrace, an elevated outside space providing full 360 views
The design and materials of THE WOODBUILDING reflect the owners vision for a future oriented, ecologically sustainable building, adhering to the most rigorous energy efficiency, quality and aesthetic standards - an aesthetic informed by their work experience, continuous international travel and having lived and created their homes and design offices in New York and Milan
WOOD
THE WOODBUILDING‘S solid wood construction, using solid wood CLT panels / cross laminated timber, set on a flat base of concrete, is a holistic, elegant and light solution, that is superior in structural physics, fire safety, stability, value, quality, cost-effectiveness and ecological sustainability to other building materials.
The dimensional stability, shear strength performance and very unique weight to strength ratio of the CLT / solid wood panels allowed for the construction of completely open floor volumes - whereas it‘s thermal properties and airtightness contribute significantly to obtain the MINERGIE P standard - the most rigorous standard for energy efficiency in a building.
Besides its excellent, inherent qualities, the solid wood / CLT panels provide a solution for a very efficient, innovative and fast construction - high precision CNC off-site prefabrication in a factory controlled environment, reducing significantly risks and costs - the actual on-site assembly of the structural elements and waterproofing can be achieved within very few days
All significant advantages of wood - a natural, re-growing raw material, that is 100% ecologically recyclable, a carbon sink, that actively contributes to climate protection, made it a clear choice - a cozy and healthy one too.
Using solid wood / CLT combined with a responsible cultivation practice, maintains and even enhances the long-term productivity and health of the forest.
AIR
THE WOODBUILDING‘S energy and mechanical distribution is organized through a central, vertical shaft from the roof terrace to the base, feeding bathrooms and underfloor heating
An AIR SOURCE HEAT PUMP is providing energy for heating and hot water - in combination with energy efficient triple layer glazing - a suitable and sustainable solution.
Strategic windows, full height glazings and the large skylight provide ideal daylight situations on both floors and reduce need for artificial light to nighttimes only - even during days with dark and overcast weather both floors are naturally well lit
A low energy light system, recessed into the ceilings provides a natural balanced daylight situation at night throughout both floors
SURFACE
THE CONSISTENT USE OF ALL NATURAL, ORGANIC FINISHINGS AND TREATMENTS FOR ALL WOOD AND CONCRETE SURFACES - INTERIOR AND EXTERIOR - IN A NATURAL COLOR RANGE FROM LIGHT TO DARK - WHITE TO BLACK - IS BASED AS MUCH ON ANCIENT AND ARTISTIC TECHNIQUES AS ON THE FUNDAMENTAL PRINCIPLES OF WELL-BEING
'LAIN CHARVUN' - THE ART OF CHARRED WOOD
BASED ON THE ANCIENT TECHNIQUE OF SHOU SUGI BAN / YAKISUGI - THE ART OF CHARRED CEDAR
The exterior cladding is made of charred wood, our LAIN CHARVUN, using this ancient technique - SHOU SUGI BAN
The process involves charring the wood, cooling and cleaning it - an environmentally friendly way to preserve wood and paradoxically make it fire resistant, insect / rodent proof and weather resistant - without chemicals - a treatment that requires no further maintenance
The resulting, very distinct, alligator skin like structure of the charred wood and the nuanced color shades ranging from dark greys to blacks, vibrantly reflect and absorb light and energy, merging with the surrounding nature - reducing the overall visual impact of the building.
At night the building structure is nearly invisible, and only defined by light emitted from inside.
CHARCOAL - CHALK - PLANT BASED OILS
are some of the most ancient and naturally occurring sources to treat and enhance the quality and longevity of building materials without introducing chemicals into the building.
All interior sides of the CLT / SOLID WOOD construction are left exposed and treated with natural wood lye, plant based oils and pigments in various layers and different opacity - the ground floor with a brighter, semi opaque finish, the upper floor has a light, transparent layer, leaving the wood texture and structure more visible.
Floors on both levels are treated with dark, CHARCOAL pigments and plant based oils - resulting in a dark grey protective, yet transparent layer for the concrete and wood - leaving their natural surface and structure visible.
The precise color range from a bright chalk to the dark shades of charcoal remains organic and warm as the natural surfaces of all materials remain tangible, visible - the wood feels natural and soft
All interior elements and furniture follow these principles, with very few other materials introduced — blackened and raw dark steel.
The large, severe tables and benches in raw dark steel with a precise, rectangular, yet very thin construction, appear light and transparent despite their physical weight. The dark, colorful grey shades create a strong visual connection to the chalk and charcoal shades of the wood - and an important surface contrast.
THE WOODBUILDING ® - A FUTURE ORIENTED, ECOLOGICALLY SUSTAINABLE AND HEALTHY BUILDING
VISIT US @THEWOODCREATIVE
CONTACT US



PRIVACY POLICY